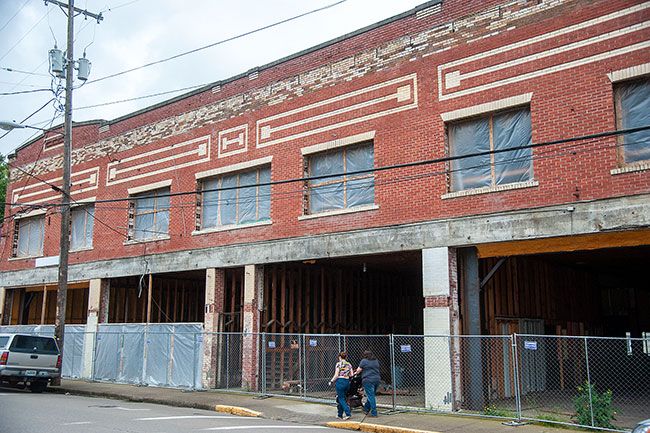Heider Building retail space nearing completion

Crews are making steady progress on restoring the Heider Building, a century-old, two-story brick structure at 229 S. Bridge St. in Sheridan.
A restoration project like this “takes awhile,” said Rich Lorimor of Bridge Street Commercial, which is owned by Mike Covalt. Covalt also owns the 15,000-square-foot building that once housed the Otto Heider law firm on its second floor with storefronts at ground level.
As is typical with dealing with a historic building, Lorimor said, workers have run into some engineering issues.
For instance, beneath the floor, workers found trash and debris from the fire that destroyed a late-19th century structure on the same site. The debris was apparently left when the current building went up about 1917.
Crews have removed the debris and shored up the floor beams, Lorimor said. They plan to cover the crawl space with thick plastic to make the building more waterproof, he said.
Since work started last fall, the company has taken the building down to the studs, touched up crumbling mortar, replaced rotting boards, removed old windows and put on a new roof. Workers also have decommissioned the fireplaces that once heated the building, and completed seismic upgrades, as well.
Most of the major structural work is done or nearly done, Lorimor said at the end of June. Now things will move quickly, he said.
He hopes to have the bottom floor retail space ready to lease in September. Finishing the upstairs residential area will take another six months or so after that.
“The biggest hurdle is to get the material,” he said, noting that nationwide supply chain issues are slowing every building project.
It’s also been challenging to find workers, he said. However, the project has been fortunate in scheduling subcontractors, with electricians, plumbers and HVAC installers lined up to complete their parts of the work.
“They’ve been great at meeting deadlines,” he said, noting that his company prioritizes using local subcontractors as much as possible.
The estimated $2.1 million project also was fortunate to receive a $200,000 Oregon Main Street Network grant — a real benefit, Lorimor said, especially because projects always seem to end up “taking twice as long and being twice as expensive.”
The commercial part of the building will feature four, approximately 1,700 square foot storefronts that open onto Bridge Street. Each will be “totally raw,” allowing businesses that move in to customize the spaces.
The retail spaces will feature 14-foot ceilings, cooling fans and exposed ductwork. “We’ll keep as much character as possible,” Lorimor said. “They will look vintage, but modern. They’ll feel new with efficient comforts.”
Upstairs, there will be eight apartments of various sizes, from studio to three-bedroom. Lorimor said each will have good views of Bridge Street, Sheridan and the surrounding hills.
Tenants will use a new entrance in the rear of the building, adjacent to a parking area. They’ll walk up stairs to reach the second floor; builders aren’t required to put in an elevator because of the age of the building, he said.












Comments
oldeee
Living in rural Sheridan and driving on South Bridge Street several times a week, I made a pass by the Heider building yesterday. It looks to me like nothing has been done in the last 6-8 months that's visible from the street!