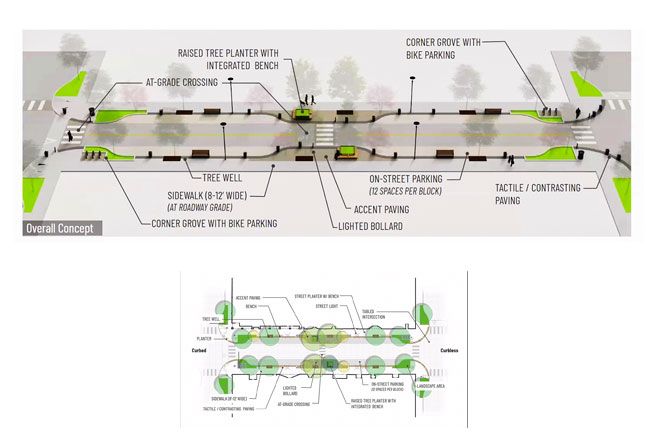Downtown streetscape comes back into focus
The committee has been working on design changes to the planned renovation of the historic street for several months and finalized choices for one block Monday. The design team will incorporate the changes across the nine-block project scope for the committee’s next meeting in November.
The current project phase will result in 30% design documents for the estimated $20 million-plus renovation when it wraps up at the end of the year. The next engineering phase will complete the design for the street and is expected to take place between 2026 and 2028, according to city staff.
Removing curbs to allow for more event flexibility led to other changes, such as the inclusion of lighted bollards and tactile warning strips to differentiate vehicle and pedestrian areas. The group discussed retaining curbs on some portions of the street (such as the block from Adams to Baker streets), but no final decisions were made.
The absence of curbs will require a drainage scheme for the street that will be determined during final project design, according to project consultant Jason White.
“Options include sloping the street to the center for stormwater collection and/or ‘crowning’ the street in the center and sloping to each side for collection,” White said.
The committee also made changes to mid-block curb extensions and landscape plans, opting for more hardscaping and parking spaces per block.
Originally approved plans called for ground level planting areas at the mid-block crossings, which will also feature raised tree planters with benches surrounding them. Some committee members favored more greenery while others cited concerns over maintenance requirements.
“I think there should be some planting areas,” committee member Abigail Neilan said. “I really like the idea of embracing our natural environment and bringing that to Third Street.”
Maintenance plans for landscaping are yet to be finalized and could be handled by the city or another group such as the McMinnville Downtown Association, according to city staff.
“If (ground plantings are) something that the city is able to keep up with ... then I love the idea,” committee member James Howe said.
The majority of the group favored more hardscaping over the ground level plantings.
Other landscaping changes include plans for tree wells, with trees planted below street surface with ground grates. The change will improve street lighting by providing space between trees, according to consultant Matthew Arnold.
“To make the street lights worth anything they need to have some space on either side of (trees) so the light touches the ground,” he said.
Aboveground planters could also be used to differentiate street from sidewalk and the group discussed fixed versus moveable planters and whether businesses could maintain planters outside storefronts.
The committee opted to shrink the size of the mid-block crossings to allow for two more parking spaces per block, now totaling 12.
White discussed four potential systems for stormwater management, saying all will likely be used in portions of the street to comply with federal regulations.
The engineering team will likely utilize Silva Cells, modular wetlands, streetside planters and underground filter systems as needed, White said.
Silva Cells are a plastic, stackable underground shoring system that promote tree growth and allow water to flow through, White said. The cells act “almost like a milk crate” and also provide structural support for pavement.
Streetside planters will allow stormwater to pond before entering the storm system, but would likely require raised curbs as a safety barrier, White said.
The committee will meet again on Nov.18 to discuss the changes applied to all nine blocks, ahead of a Dec. 2 community forum on the project.













Comments
jeanSC
Giving up all or the majority of the existing healthy trees in favor of easier maintenance runs the risk of losing our downtown's charm. From the information given in this article including the graphic shown our historic street is likely to end up looking like a mall.
Moe
Traditional Third Street.
Or closed-to-traffic mall.
That's the basic question.
Can't have both at the same time.
My vote is for a Traditional Third Street, circa 1960s.
Practical, economical, and robust given uncertain future needs.