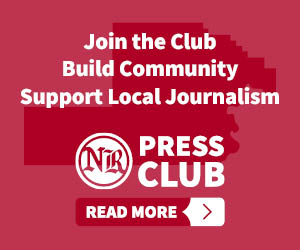Massive mixed-use venture moving to forefront in Mac

Fasten your seat belts, McMinnville dwellers. You will soon be hearing and seeing a lot about another major local development project — one the city council got its first formal look at in conceptual master plan form Tuesday night in a joint work session with the planning commission.
Known previously as the Innovation Campus, but recently redubbed under the more marketing-friendly McMinnville Landing moniker, it encompasses 190 acres lying between the Three Mile Lane stretch of Highway 18 and the South Yamhill River.
In case you’re keeping score at home, that’s equivalent to 150 football fields laid back to back and end to end on a flat expanse of longtime farmland. It’s tucked in between the hospital and airport on the south side of the highway, across from the college and air museum.
The tract is, by far, the largest remaining undeveloped expanse in the entire Three Mile Lane corridor. The corridor has been a focus of long-range city planning for decades, with the intensity amping up considerably since 2015, and this is the centerpiece of its future potential.
Over recent years, the city has also been pursuing historic redevelopment dictated by the aging out of underlying infrastructure in the case of downtown and gritty industrial plants in the case of the Granary and Alpine districts to the northeast. Between that and the 50-year drive to break the paralyzing Newberg-Dundee traffic gridlock, that has relegated Three Mile Lane largely to the cheap seats.
That’s about to change, though it could easily take 10 or 15 years to build out once permits are issued, allowing construction companies to begin laying asphalt and pouring concrete.
What the city envisions is a mix of businesses providing shopping, dining and employment opportunities, interspersed with trails, open space, multi-use paths, park space, gathering places, gardens, green buffers, a five-acre park and all the trees developers can find a way to fit in. It will not be able to reach the river itself, which lies outside city limits, but could feature a trail connection to Galen McBee Airport Park.
Cumulus Avenue would serve as the main entryway and north-south connector, and Stratus Avenue as the frontage road and main west-east connector. Stratus would also jog north on the west end of the track by the hospital to tie into Norton Lane.
Two major apartment complexes abut the hospital on the west, 175-unit Stratus Village and 138-unit Norton Landing, and planners envision the park lying toward the hospital property, giving local apartment dwellers ready access.
McMinnville is currently averaging seven jobs per acre in developments oriented to office and manufacturing operations. Planners are shooting for higher density in the new development, setting their sights on about 11 jobs per acre, spread over 101 acres.
They envision devoting 44 acres to commercial retail, leaving plenty of room for a mix of major anchor stores, smaller-scale retain outlets and dining establishments. That would leave 36 acres to serve park, trail and open space needs, and six to serve street needs.
Both the hospital and airport are well-positioned to benefit from spinoff development, medical on the west end and aeronautical on the east end. For that matter, so are the McMinnville sister cities of Lafayette and Dayton, thanks to their proximity and major highway access.
The property lies in three ownerships, two of 90 acres each and one of 10 acres of highway frontage. The planning advisory committee and the consultants it has brought in have been working with representatives of the ownership groups from the outset, along with representatives of Water & Light, ODOT and other parties of interest.
Respecting historic character has been a huge consideration in the downtown, Granary and Alpine projects, and respecting existing development a huge consideration with the Newberg-Dundee Bypass. Planners are working with virtually a blank slate here when it comes to the site itself, but still need to make it compatible with the overall character of McMinnville, as well as that of the institutional landmarks to its north, south, east and west.
The aim is to make it walkable, connected, tasteful and inviting, with parking broken into clusters facing the back rather than the front of the development’s major buildings. To help facilitate that, planning envision gracing it with plenty of artwork, greenery and outdoor walking and talking opportunities.
It’s far too early to tell how all of that will evolve over the years, as elements of the project begin to play out. But it’s not too early at all to begin pushing it onto center stage so the people who live and work get their say.
The city has already staged one open house and one survey. More are planned, and they will be followed eventually with public hearing opportunities as formal plans are submitted for city consideration.
Now is the time to speak out, not 15 or 20 years down the line, when bricks and mortar begin to lock things in.








Comments